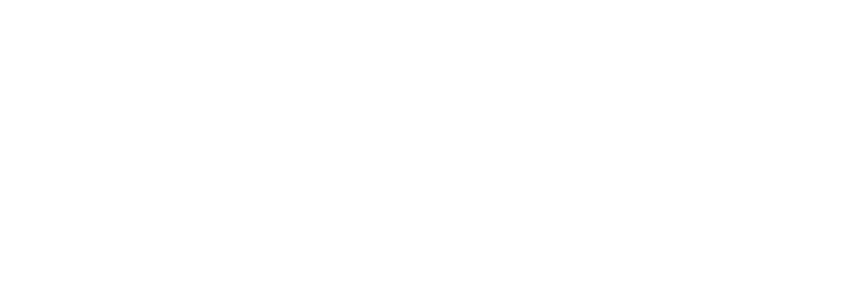| Status | For Sale |
| Price | $599,900 |
| Address |
1081 F+G Line Road Twp Of St Joseph, Ontario |
| Reference | SM240365 |
| Style | Bungalow |
| Type | Farm |
| Lot Size | 18,004,244.92 SQ.FT. |
| Rooms | Total: N/A Bedrooms: 3 Bathrooms: 3 |

Description
Country Roads, Take Me Home! Picturesque hobby farm overlooking rolling farmland & knolls offers breathtaking views & perfect sunsets. (15 acres) of mature maple forest ideal for walking trails, tapping, or playground. Large barn 32x78 with (6) stalls. Attached barn 20x44 with two sets of double doors for easy egress. Corral, chicken coop, apple trees, lilacs, grape vines! Large veggie garden at the back 40! Oh My! (3) Bdrm., (3) Bath home with full bright walkout basement; family room, third bedroom and (2) sets of doors. Soapstone free standing woodstove in family room. Spacious kitchen features hickory cupboards. Access from Primary Bdrm. to screen porch and deck showcase full south exposure & sundrenched farmland.
|
|
Disclaimer
All information displayed is believed to be accurate but is not guaranteed and should be independently verified.
No warranties or representations are made of any kind.
No warranties or representations are made of any kind.






